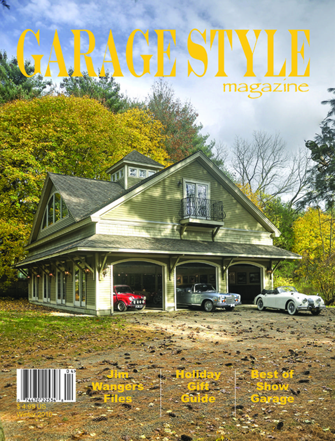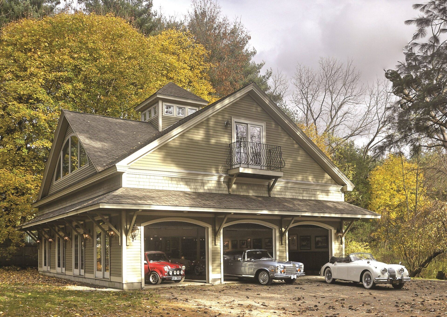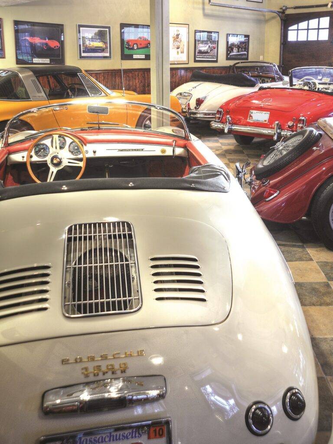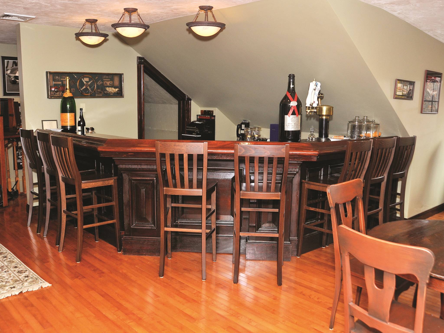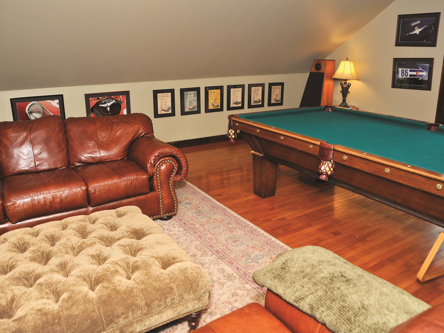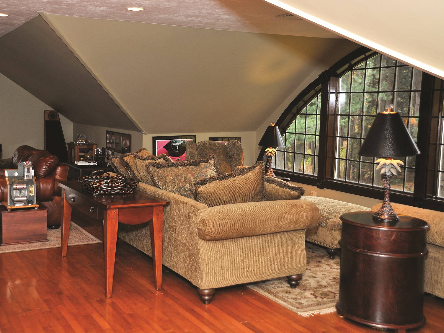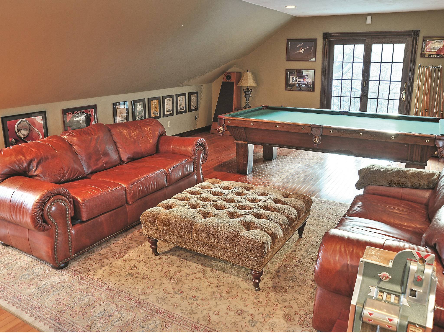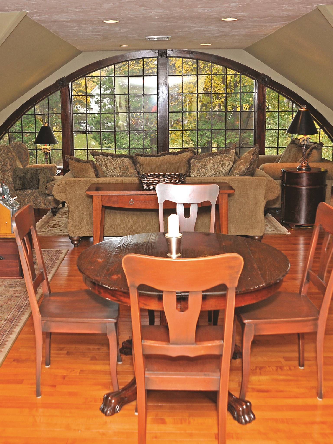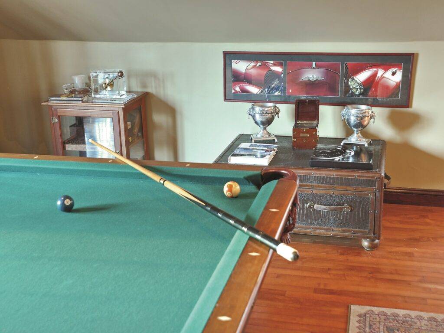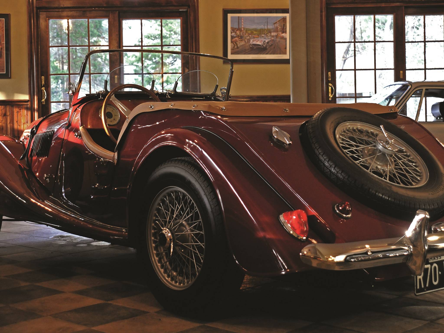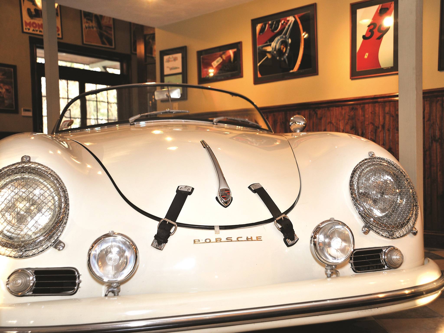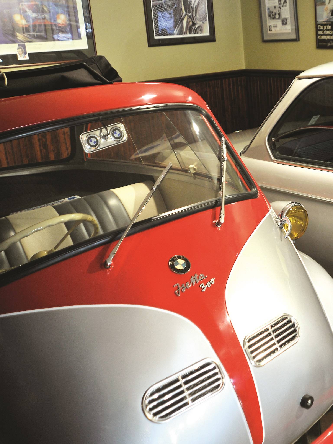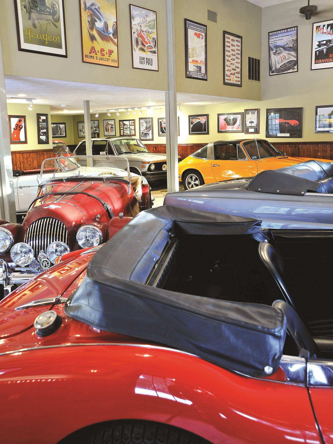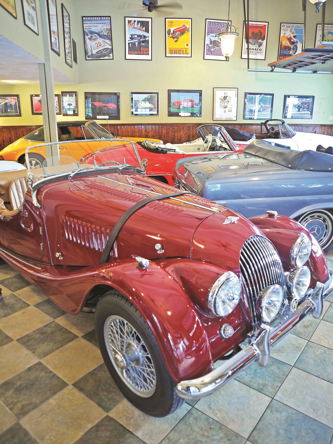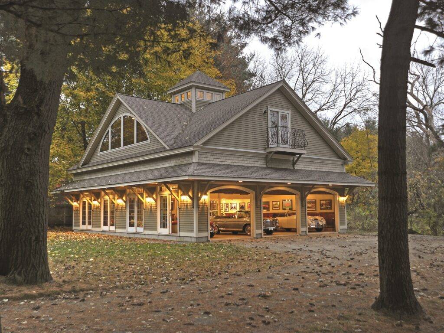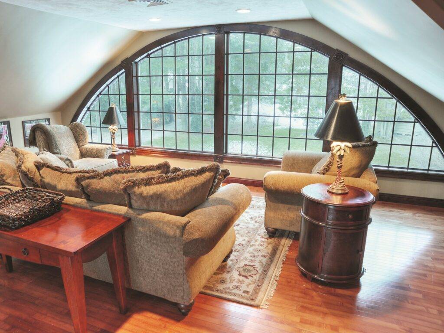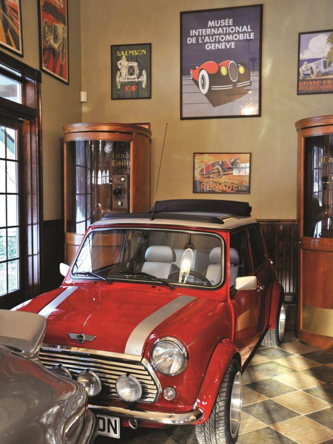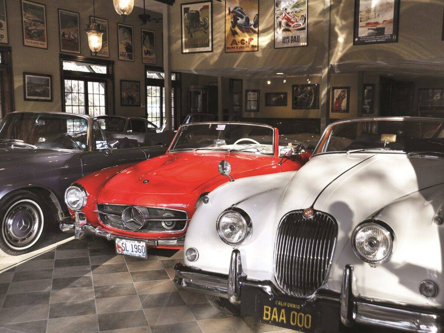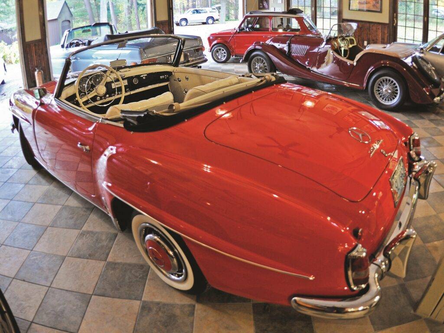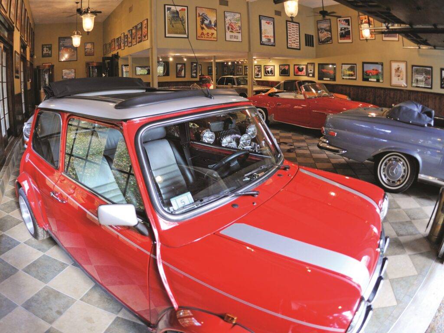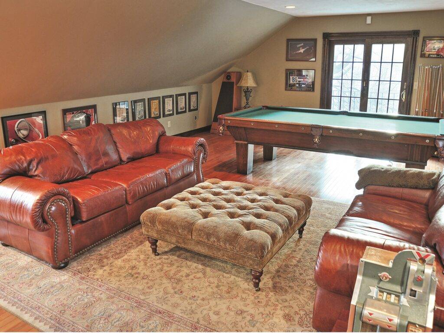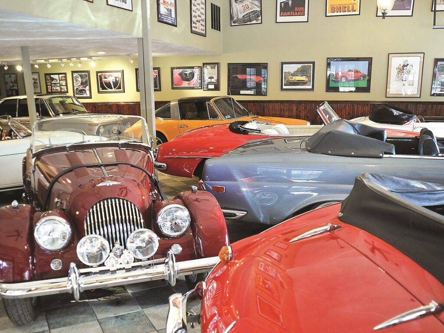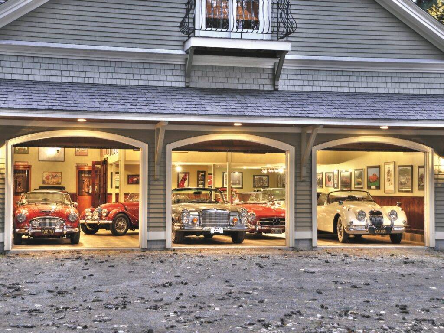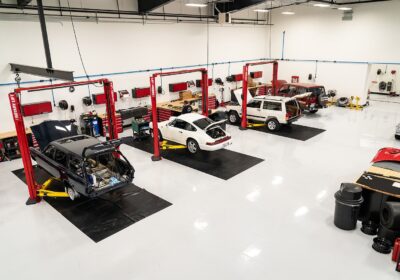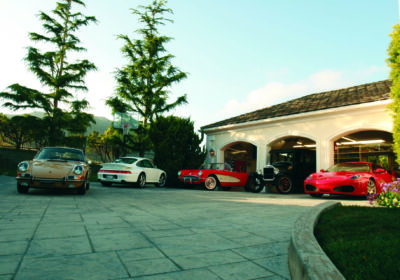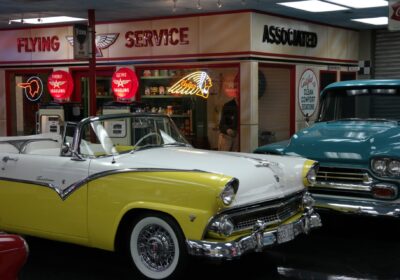How a Collection of Europeans Got a Home
Images by John Judson
The term carriage house dates back a couple centuries, referring to an outbuilding in which the horses lived with the carriages. Reserved primarily for wealthier families back in the day, the carriage house today carries with it a romantic notion of refinement and sophistication above and beyond the common garage, a smaller, more popular outbuilding itself that began gaining notoriety around 1915, about the same time the automobile had established itself as the popular mode of transport in larger towns and cities. Prior to about 1905, though, with most automobiles being purchased by wealthier individuals, people began replacing their carriages with automobiles, and parking them right next to the horse, in the carriage house.
Today, the carriage house is still the grand dame of garages. In traditional fashion, they stand alone, away from the main house, sheltering the transportation in a building complementary of the home, reflecting the owner’s tasteful manners. In most instances, the horses have been removed. Back in the day, it was truly something special to have a carriage house, and nothing has changed. One such purpose-built carriage house is in New England, and home to a host of desirable European vintages from Jaguar, Porsche, Mercedes and Morgan, to name a few. (Two story,) the owner wanted a distinctive flair for his coach house, dividing the two floors almost bluntly in appearance and feel, the first floor being dedicated heavily to all-things-car, the second floor resembling more of a traditional English gentleman’s club, with tasteful and careful use of art, a pool table, overstuffed couches and a bar.
“Upstairs was designed as a vintage men’s club venue, where I could escape with other car-sumed friends without the interference of the outside world,” the owner said. “I purposely do not have a television here – this is a space to enjoy and interact with friends.”
The carriage house took shape simply enough – the 1936 New England-styled brick home the owner and his family lived in only had a three-car garage, and having collected about eight vintage vehicles, off-site storage became the only solution. However, it quickly became apparent that cars not parked at home became a bit forgotten.
“If the cars were not immediately accessible, they did not get driven,” he said. “The car which was rotated into the third garage stall saw road travel. This was how the idea of building a proper structure on our property to house the other cars began to form.”
With his wife, they set out to create a building which would complement the home, reflect the New England style and offer the vintage patina the home had gained over the decades.
“My wife and I drove through a number of New England towns looking at houses with free-standing garages,” he said. “We were drawn to the older homes that had handsome carriage houses built in the late 1800’s.”
One thing they both appreciated about the older carriage houses were the doors, which were stunning. It was apparent to them that the doors alone had an important role in the overall impression of the structure. After many photographs were snapped, they began forming ideas for their own carriage house, and discovered a final element unseen in any of the carriage houses except for one.
“One in particular spoke to me, it had a half-round window,” he said. “It was truly an elegant appointment, and I knew we had to have that as our focal point.”
With some solid ideas in mind, sketches were made paying attention to the doors and that unique half-round window. In time a few ideas were fleshed out, and the family met with an architect who brought it all together.
“The architect brilliantly drew up the plans to my vision of a New England carriage house built around 1900,” he said. “I was very excited.”
With the plans better laid out, they turned to John Grasso of Grasso Construction to bring the designs and sketches to reality.
“He guided me through the balance of the process and was extremely patient as the project morphed from a simple interior with storage above to a period detailed first floor and vintage London men’s club atmosphere on the upper level,” he said.
As the carriage house began to come together, the builder worked with the family to decide on colors, materials, placement of elements and more. The owner’s wife chose the interior hues, and for the most part the carriage house wove itself together; but finding just the right materials was time consuming. The walls were treated with half-height stained bead board wood, which were typical of the carriage-house period; knowing that the difference would be in the details, he opted for antique-style glass bowl chandelier lights and an early 1900’s deep basin soap stone sink on the first floor.
“It was important to keep with the authenticity,” he said. “Bringing these elements together gave us that antique aesthetic; we wanted the carriage house to look like it had been sitting on the property for 100-years.”
As the floor is a major component to any building, the owners opted for an industrial-grade, oversized ceramic tile with a vintage look, the owner said. Resistant to oils and other viscous fluids, the tiles are durable, but the alternating pattern of light and dark green gives the floor some depth and visual dimension. Upstairs, hardwood floors with a medium stain gave the warmth, patina and depth expected of a club atmosphere. The doors, which made such an impression on the owners when they were searching various styles of carriage houses, were custom made of mahogany and stained accordingly to resist the elements.
“It all blended together well, really, everything came together beautifully and, in the end, we received more than we originally set out for,” he said.
An antique wood bar from a Boston restaurant was salvaged when the restaurant closed. Grasso restored it and cut it to fit the space, and that set a major part of the tone for the English Men’s Club. An 1800’s billiard table, which was in the home when they purchased it, was restored and modified with pockets cut into the rails to create a pool table, and overstuffed couches and chairs gathered around the half window, overlooking a grassy lawn.
“It’s a great place to relax and gather with friends,” he said.
The owners were creative in using vintage travel trunks and antique furniture throughout to lend additional visual depth and diversion to the imagination, while vintage trophies and awards sparkle in random spaces. An extensive automotive art collection decorates the walls, images the owner has collected for over 35 years.
“Collecting the artwork is as much fun as collecting the automobiles,” he said. “In some ways more fun because they’re easier to transport and more affordable.”
In his travels through Europe and across the United States, the owner has been fortunate enough to have amassed a respectable gathering of original and reproduction posters and photos, even advertisements from manufacturers, races and motion pictures. But, there’s a personal touch to the art.
“A lot of the color photography was shot by my son when he was in his early teens,” To me it is the most valuable artwork to adorn these walls. he said. “I enjoy the art because it helps reference automotive history and elicits a smile from those with fond memories of a particular car, race or event.”
Comfortably fitting eight to nine cars, the carriage house has been a fabulous place for the family to enjoy the company of friends, family and other car enthusiasts, he said.
“When our children were younger, we’d invite other families upstairs to play board games and have pizza or Chinese food.” the owner commented. “We have had a few wine and cheese tastings as well catered dinners with different automobile clubs . The space is inviting and happy. It is a terrific addition to our home. ”
In spite of the beauty and usefulness of this particular carriage house, the owner has just about the same regret most garage owners do: “I wish it were bigger.” But, he does say that he was smart having built it with an HVAC system. “I strongly recommend the HVAC for the preservation of any vintage car, and the overall comfort level while enjoying a garage,” he said.
Asked about the nicest feature of his carriage house, the owner offered, “You know something? Every time I pull onto my driveway and see the carriage house, I am reminded how lucky I am to have this building and the cars it houses.”
