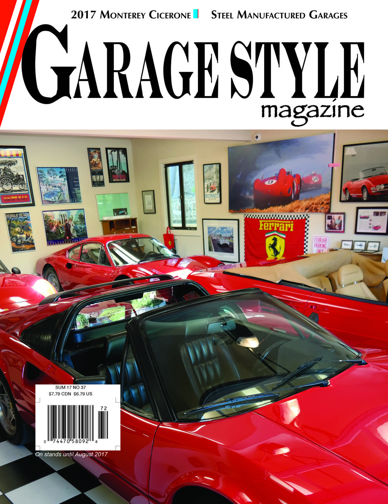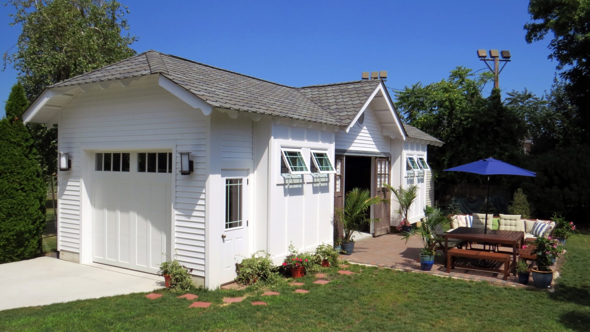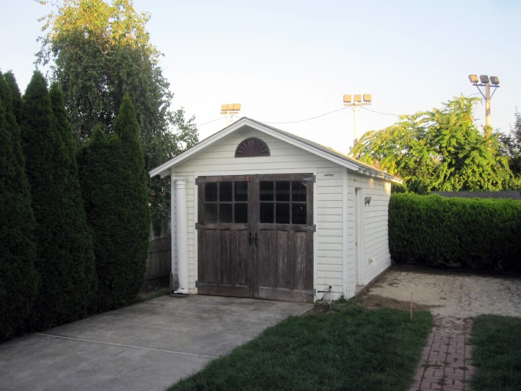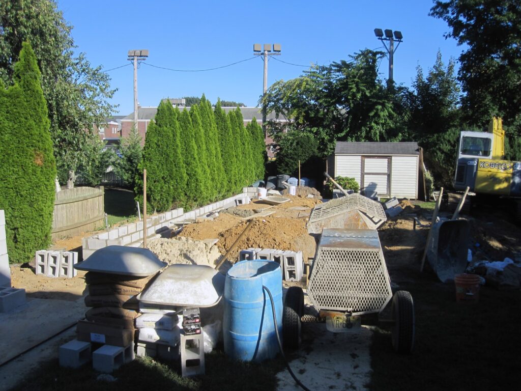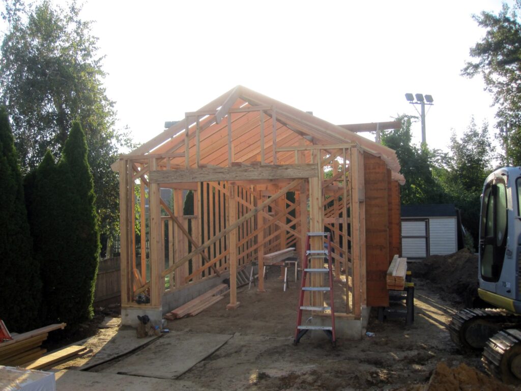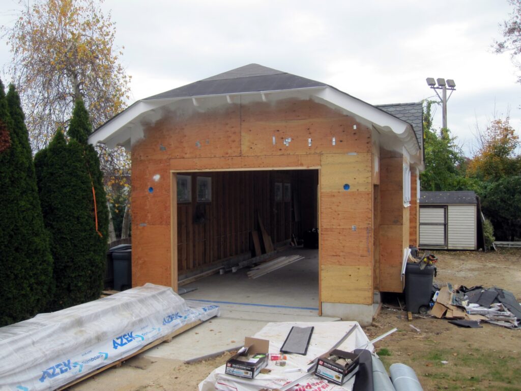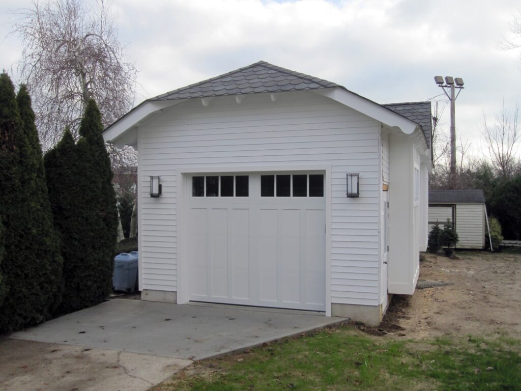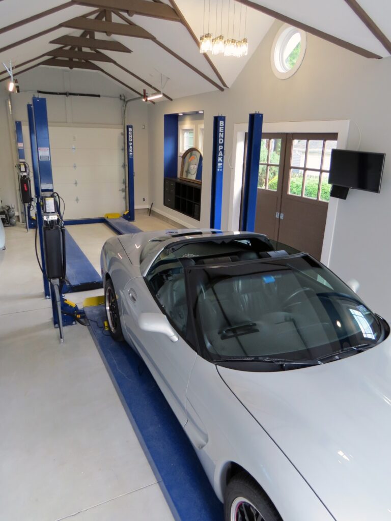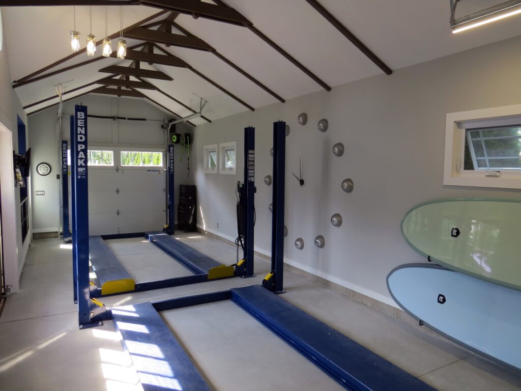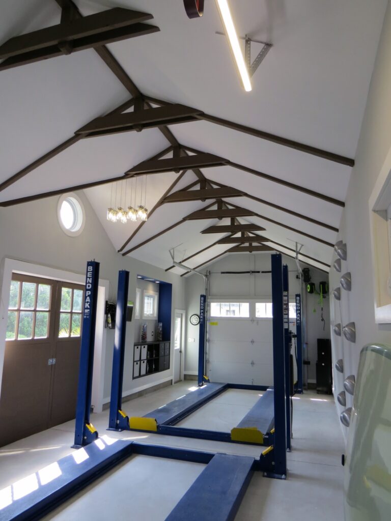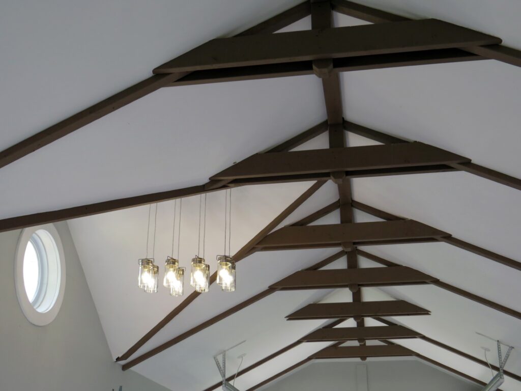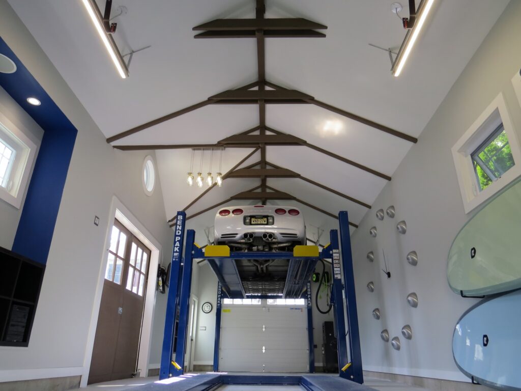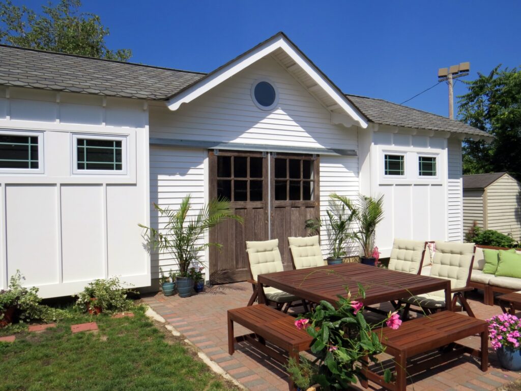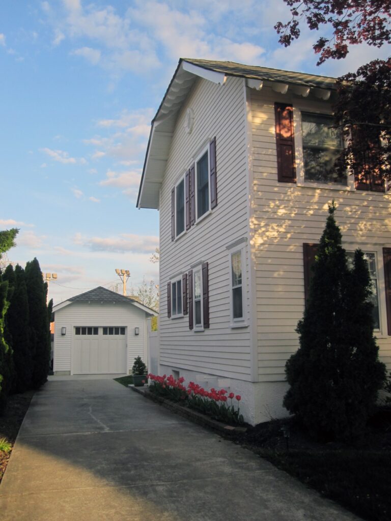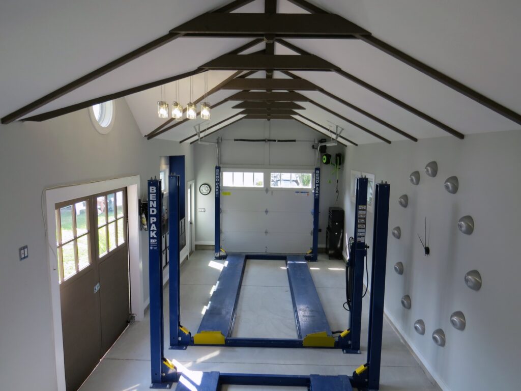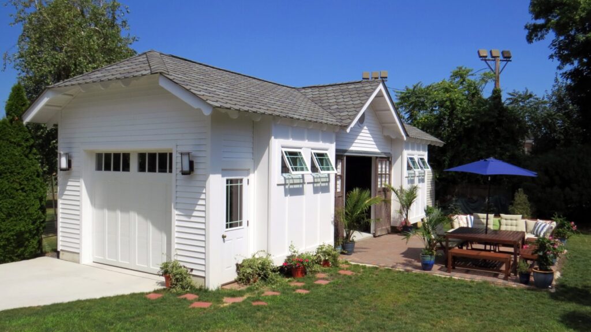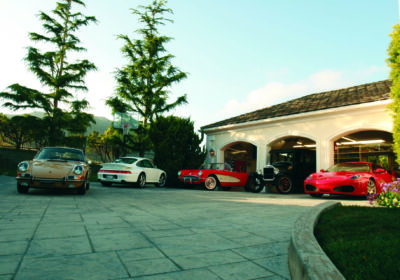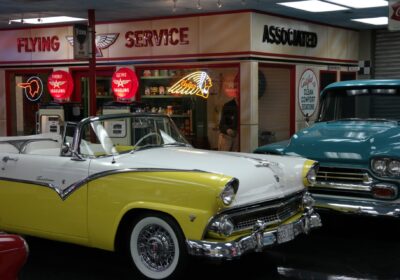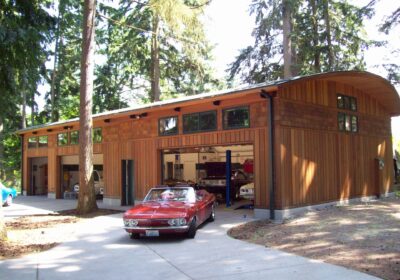Images by Ron Grammer
Somewhere, along the coast of New Jersey, there is a lovely house that was built in 1922. Behind it was a carriage house, very traditional in shape and size, with a footprint measuring about 12-feet x 14-feet, miniscule compared to today’s garages, but nonetheless adorable. When Ron and his new wife bought the home, the garage was in a bit of disrepair, and, to a car guy, 12×14 is simply not enough. Thus, the original garage was razed in favor of building anew. As an architect, Ron chose to stick closely to the design of the house.
“With the opportunity to build a new space, the architectural design could have gone in any number of directions,” said Ron. “But, with an historical house that has so much character, it was important the garage look like it was built when the house was, just like the original garage. Doing so provided continuity in style, everything matches, nothing looks out of place.”
In that spirit, Ron used exposed and radiused rafter tails as well as a roof shape and shingles that match the house.
“We decided to build it as big as the city ordinances would allow, which turned out to be 15-feet x 40-feet. It would be long enough for two cars to park tandem, four with the lifts, but tight in general. So, space and storage were going to be a challenge, but as a fan of minimalist style, it would work just fine.”
One goal Ron and his wife had was to create a garage that could also serve as an entertainment hub. As such, it was important that when the cars were on the lifts, they were high enough up that people didn’t bump their heads walking underneath. One solution came by way of building a very high ceiling, allowing for a taller-than-average lift to be used.
“BendPak had a great lower-end lift for commercial purposes, but, because it was so tall and so much longer than average, it was a low-volume seller because shops want higher-end equipment and home owners don’t normally need the height or the length. So, acquiring one took a little time, but BendPak was great to work with and they’ve been fabulous lifts.”
In the interest of producing an exceptionally clean look, Ron went to great lengths to ensure air lines and electrical wiring was all built into the flooring, invisible to the eye.
Typical in car guy fashion, Ron worked on the design of the garage during his honeymoon in Tahiti.
“The Tahitian hut we stayed in had exposed-beam ceilings that were really beautiful, and I thought it would look good in the garage, so I designed those in,” he said.
A full entertainment system is hidden throughout with concealed speakers and a flat screen television on a swingout brace allowing them to watch television on the patio built off the side of the garage, accessed through the original sliding barn doors from the first garage. To build the patio, Ron used bricks from the original garage. The garage hosts three sets of doors, one at the front, one at the rear, and the barn door on the side. The rear door not only provides access to a shed behind the garage, but helps in creating wonderful airflow.
“During the warmer weather, the patio is fantastic,” he said. “We can have friends and family over, have a bar-b-que, watch television or listen to music, and during the cooler months, we can do everything inside the garage.”
His father in law, Doug, had the idea of employing a round window, an element that is very interesting when the sun shines through, creating a sundial effect on the floor, a look that is echoed on the wall by the massive sans-border clock with stainless half spheres marking the hours. As a house warming gift, Ron’s aunt Mary Ann gave them a unique glass chandelier, which they hung in the round window to add to the effect which also sustained the carriage house look
“The garage has been a family affair all the way,” Ron said.
Because of the unique size and shape of the space, Ron had to be creative when it came to storage. Using box windows he was able to recess into the walls adding cabinetry below them and create storage there. It not only works perfectly, but it keeps with the clean modern design.
“Really, this was an exercise in maximizing space and budget, and it was a lot of fun to build it. But, today it stores the cars, gives us a place to relax and enjoy, and adds a nice amount of value to the house,” said Ron.
In the end, Ron and his family ended up with a garage that is wildly respectful of the original design set up in 1922, but with massive strides in modernity.
“We can always improve here and there, maybe tile floors someday, but for now, it’s been great,” he said. “We’re really happy with it.”
